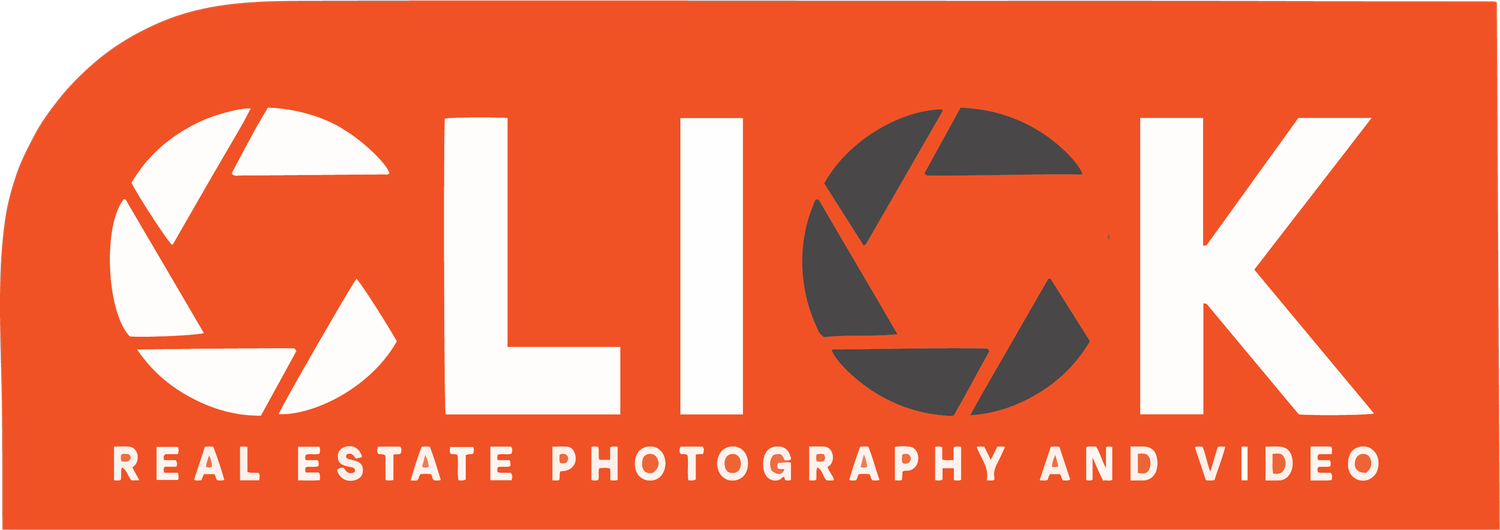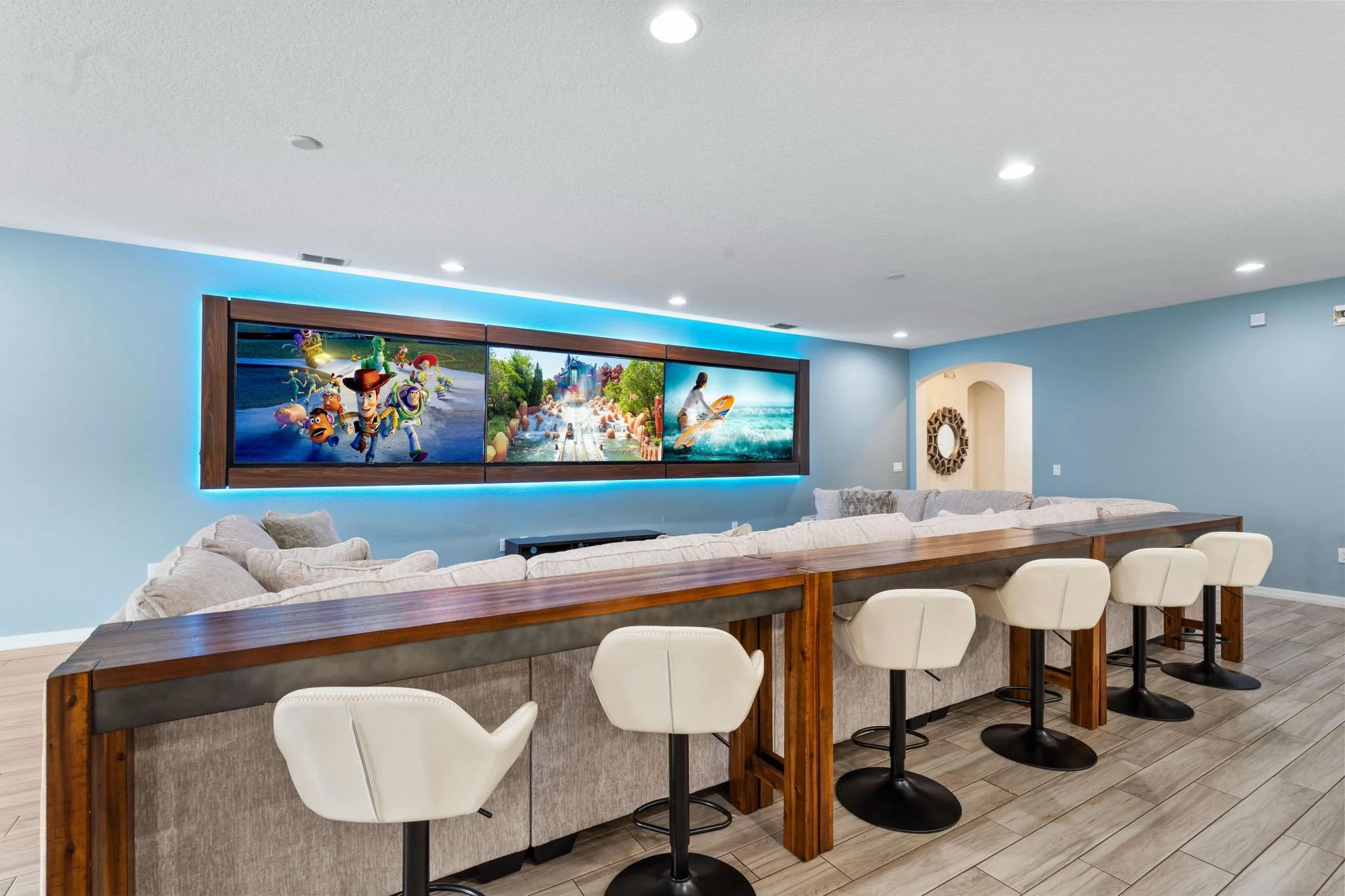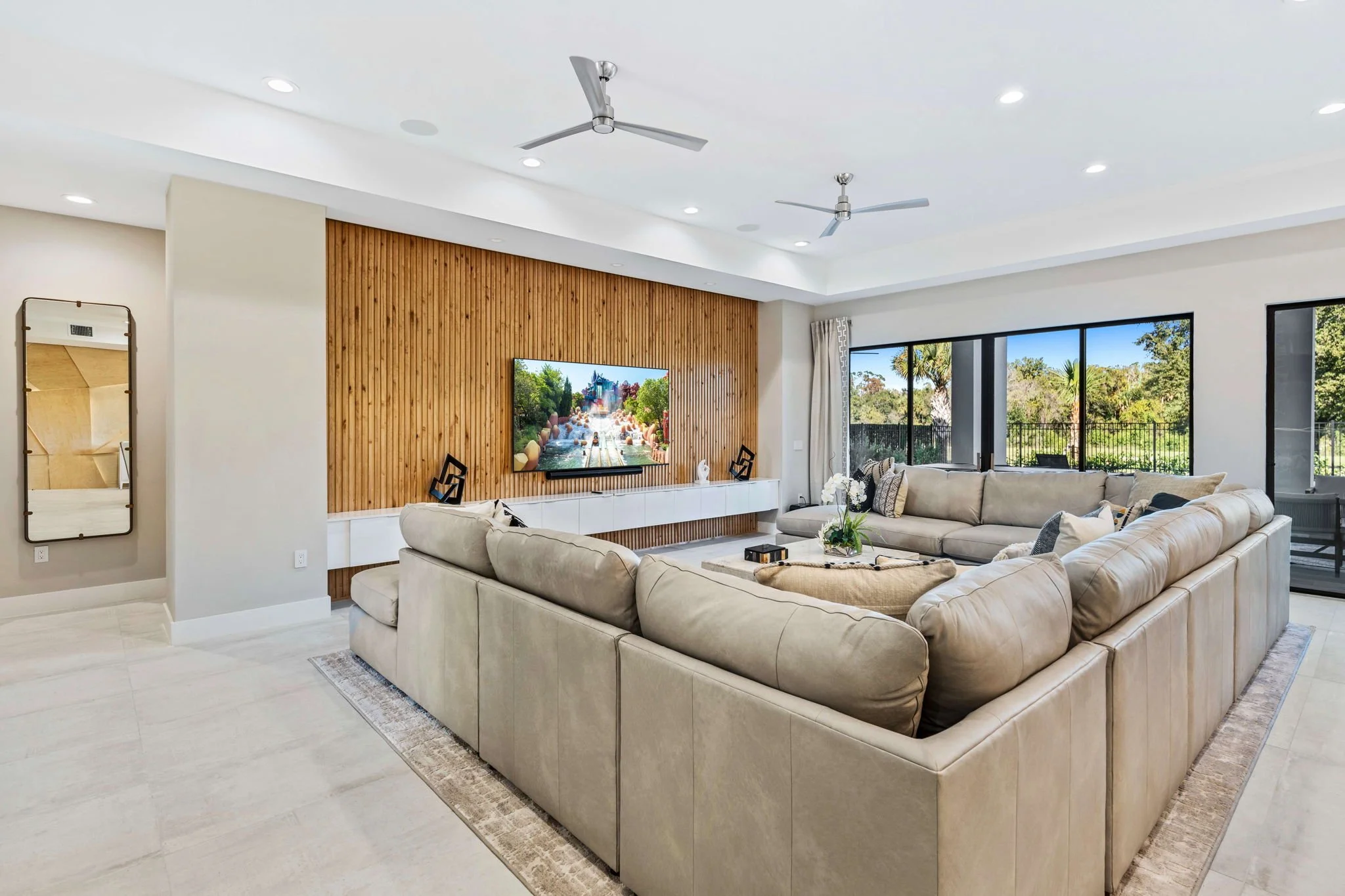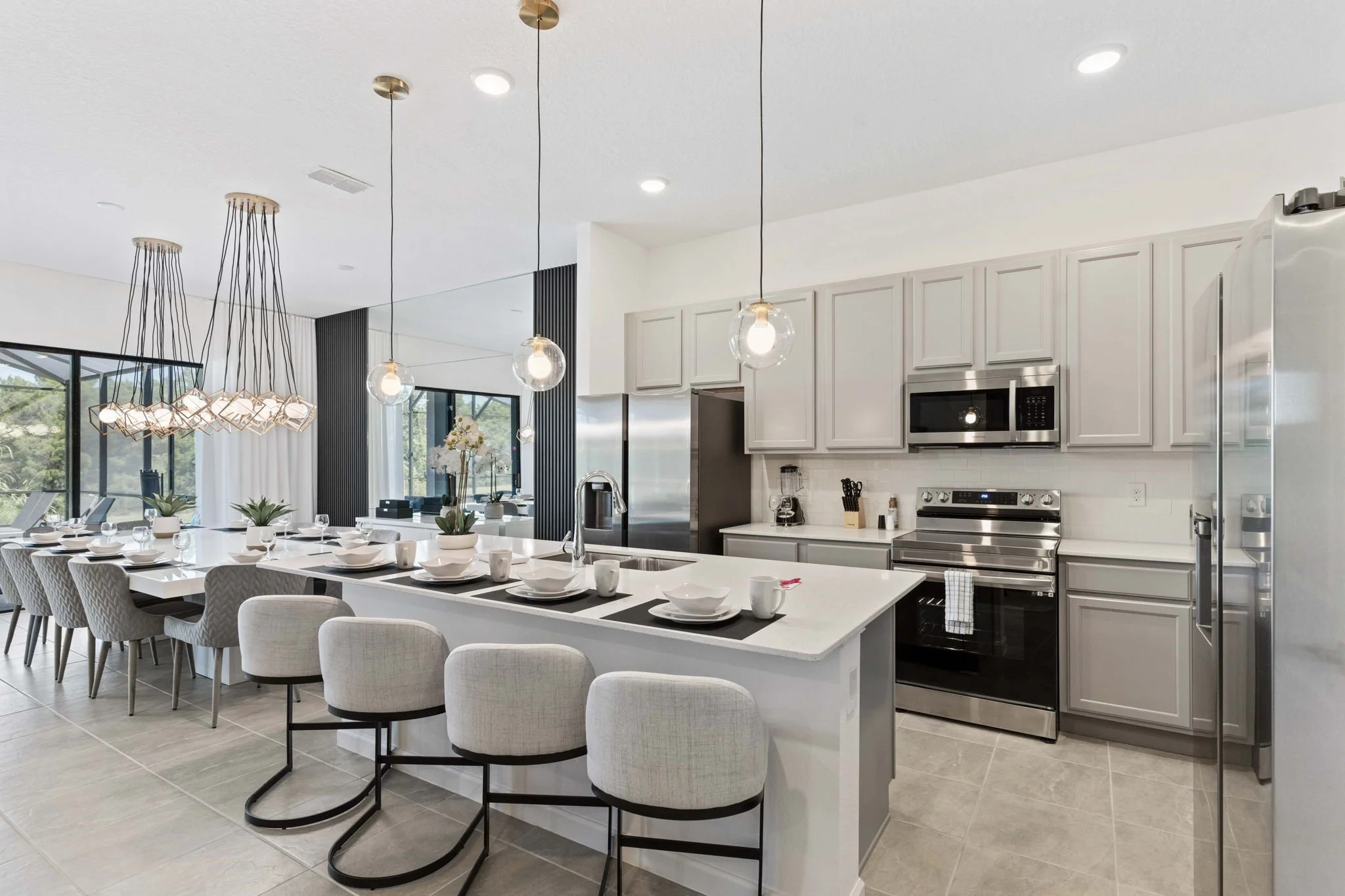How to Create a Floor Plan for a Real Estate Listing
As a real estate agent, your main job is to make property listings appealing and easy for potential buyers to understand. You don't just list properties, you tell stories that help people imagine how their lives could be in those homes. In today's digital age, it's important to create strong emotional connections between buyers and the houses they're interested in. Your work is like magic, turning listings into opportunities for people to find their dream homes.
At Click Real Estate Photography, we're all about helping you make your property listings shine. There are various ways to do this. You can get creative with how you set up the space, host memorable open houses, and have all the important info about the area ready.
But there's another important thing that real estate agents often miss out on. We're talking about creating a detailed property floor plan. It's a big deal for generating interest, but not everyone knows how to do it.
Don't worry if you're not sure how to go about it. This guide will give you all the info you need. Keep reading to learn how to create perfect floor plans for your properties.
The Significance of Real Estate Floor Plans
We've noticed that some real estate agents might not realize the importance of including floor plans in their property listings. However, this oversight could cost them valuable sales.
Here's why real estate floor plans are important: Firstly, they give potential buyers a clear and accurate picture of the room sizes and layouts, helping them visualize how their furniture and belongings will fit into the space.
What's more, in the past few years, floor plans have become even more critical. With the rise of virtual open houses and online property 3D tours, especially during the pandemic, and considering that most home buyers begin their searches online, it's crucial for buyers to understand a property's layout and size without visiting it in person. A well-crafted floor plan offers this insight, allowing buyers to assess the property's layout and size, whether it's spacious or compact, right from their computer or phone screen.
Creating a Real Estate Floor Plan
We want to simplify the concept of a floor plan for you. It's essentially a visual representation of a property's size and layout. You can choose between 2D or 3D versions, but the more detailed, the better.
If you're artistic, you can start with basic room sketches. However, technology allows for highly detailed plans with realistic furniture, doors, and windows.
What's exciting is that you can pair platforms like Zillow 3D Home® and Matterport 3D tours with interactive floor plans for a more immersive experience. Listings with these features tend to attract more attention and sell faster.
The most crucial aspect of floor plans is accuracy, so ensure your measurements and angles are spot on. Beyond that, let your creativity run wild in designing floor plans for real estate marketing.
Photography and Floor Plans by Click Real Estate Photography
If you're determined to boost your sales, crafting detailed floor plans for your real estate listings is a step in the right direction. But why stop there when you can partner with CLICK?
At CLICK Real Estate Photography, we're seasoned experts in empowering real estate professionals to maximize their sales potential. Elevate your listings and supercharge your home sales today with our comprehensive services. Alongside crafting meticulous floor plans, we specialize in delivering top-tier real estate photography, captivating aerial photos and videos, and a range of marketing enhancements designed to make your listings truly stand out.




